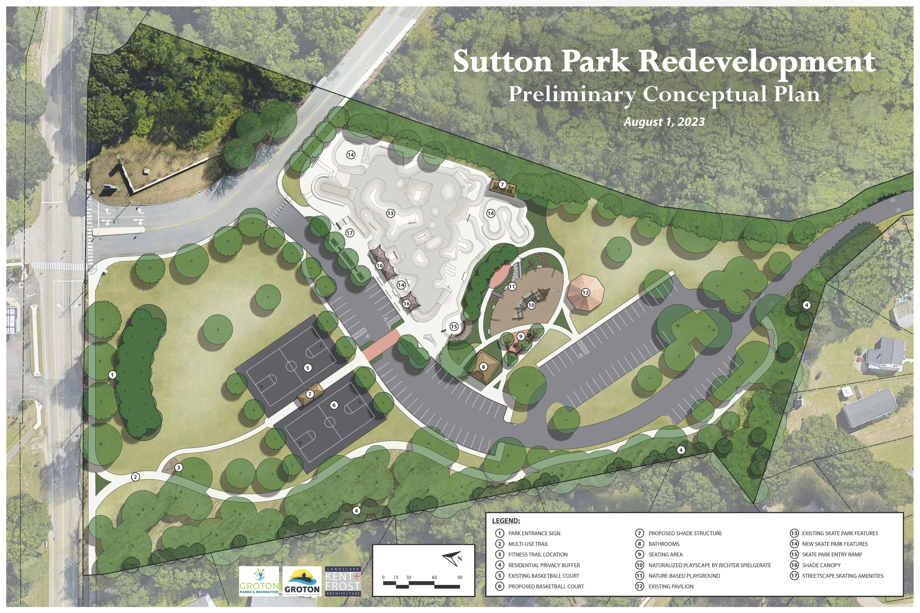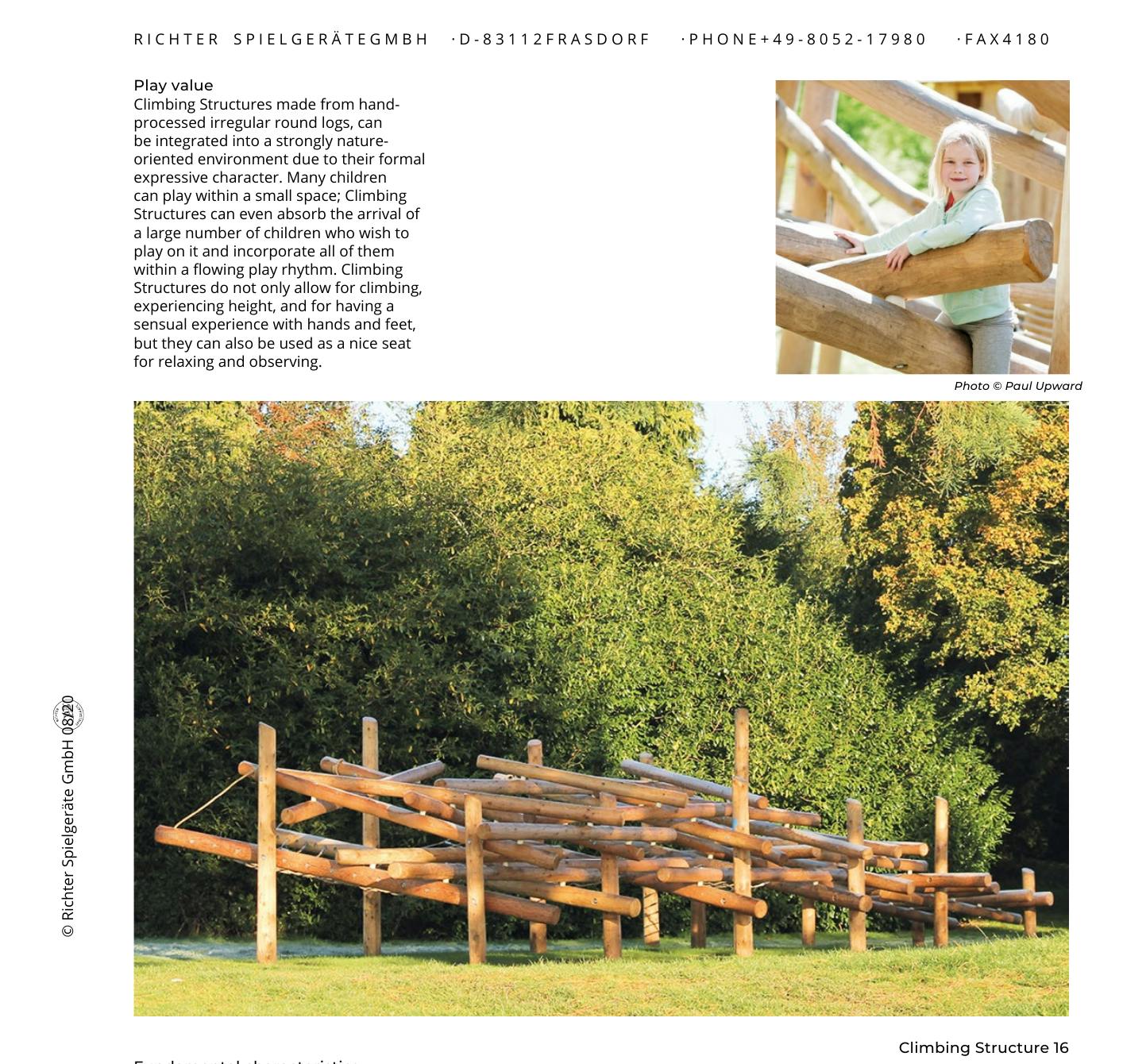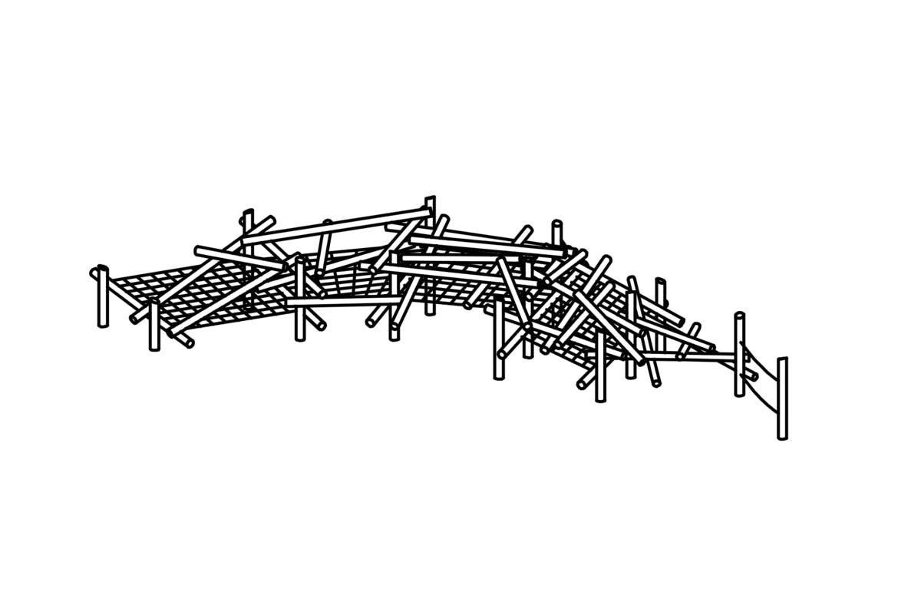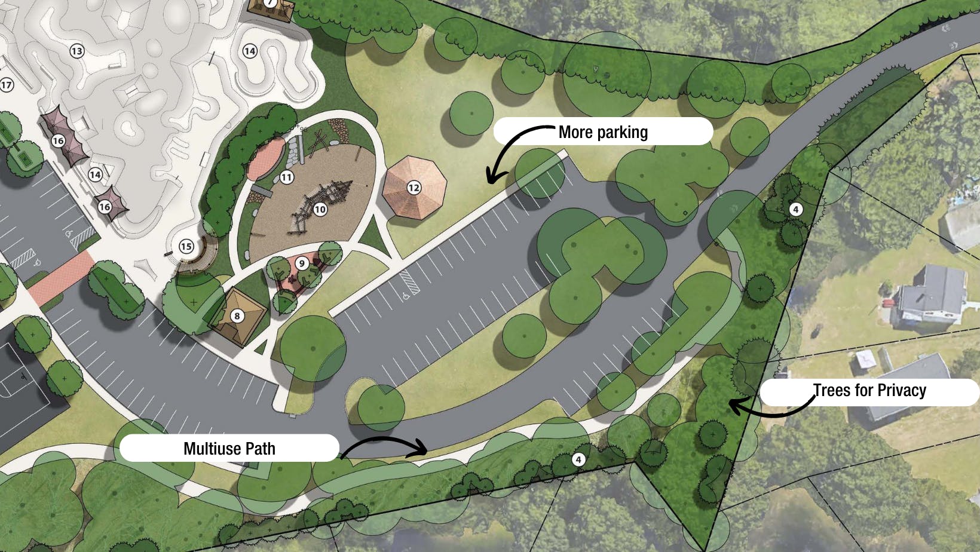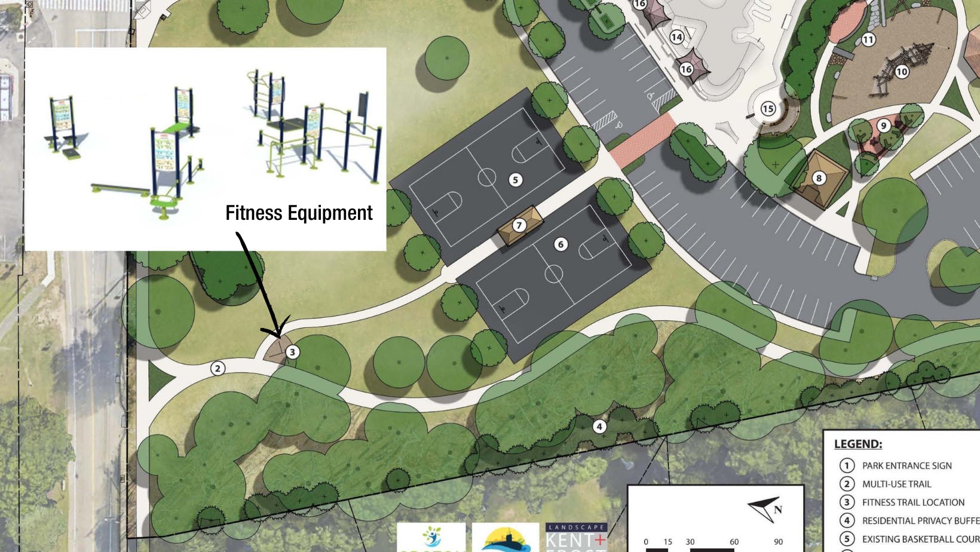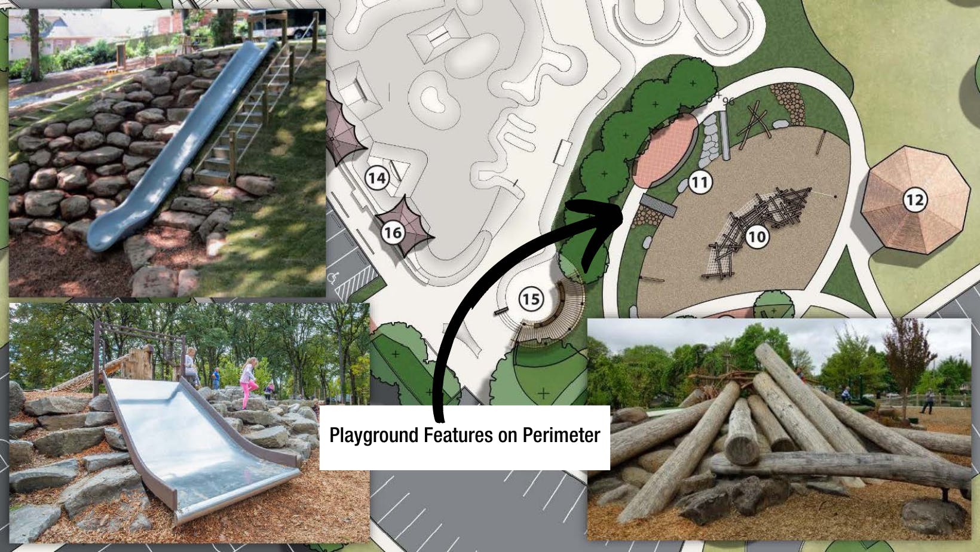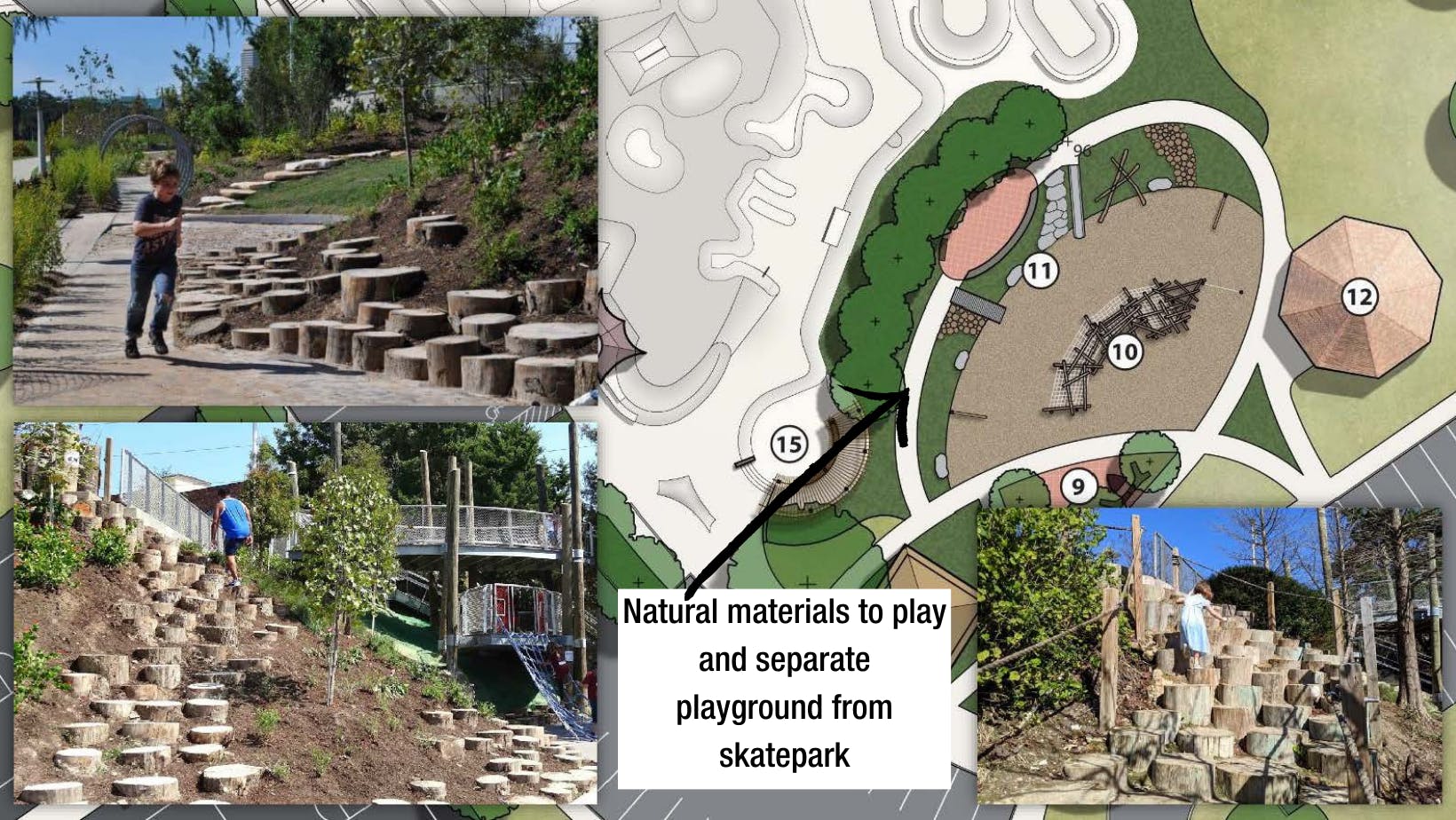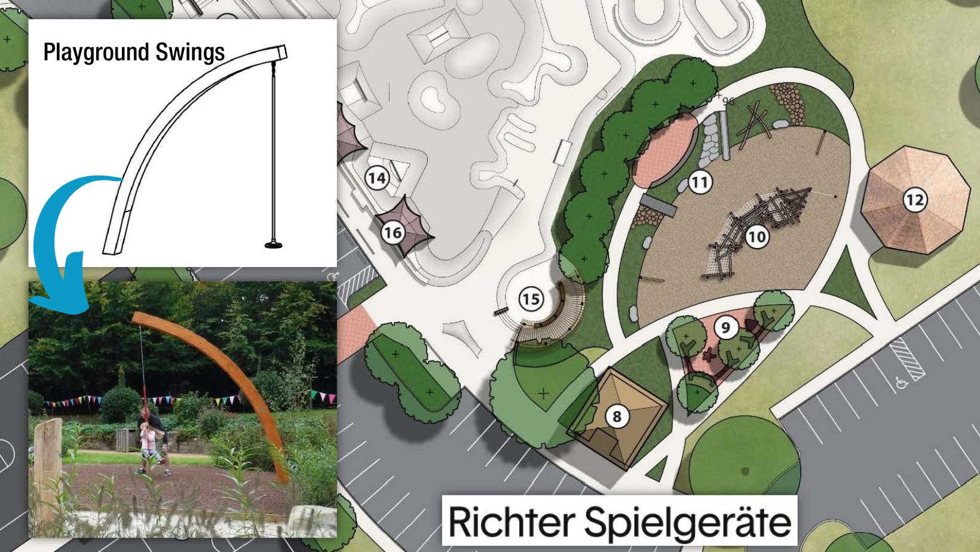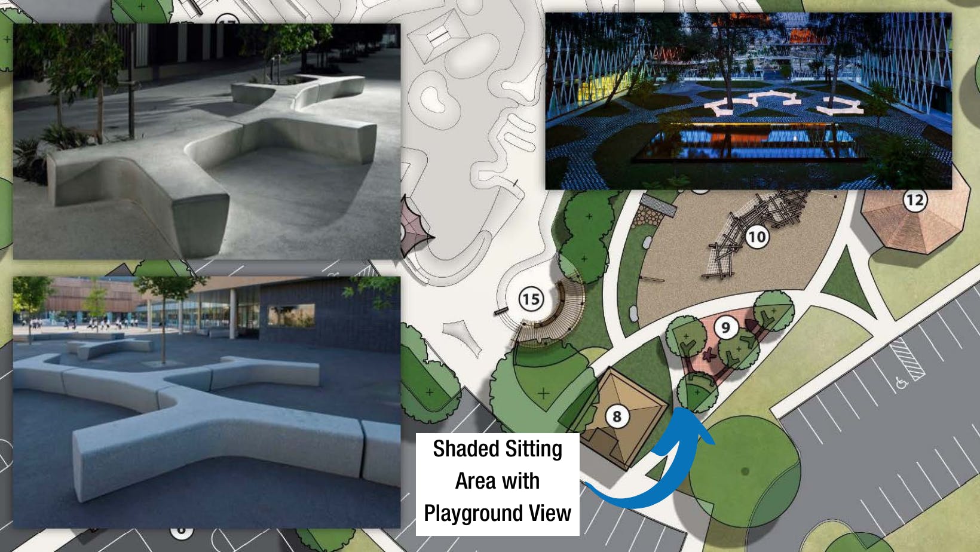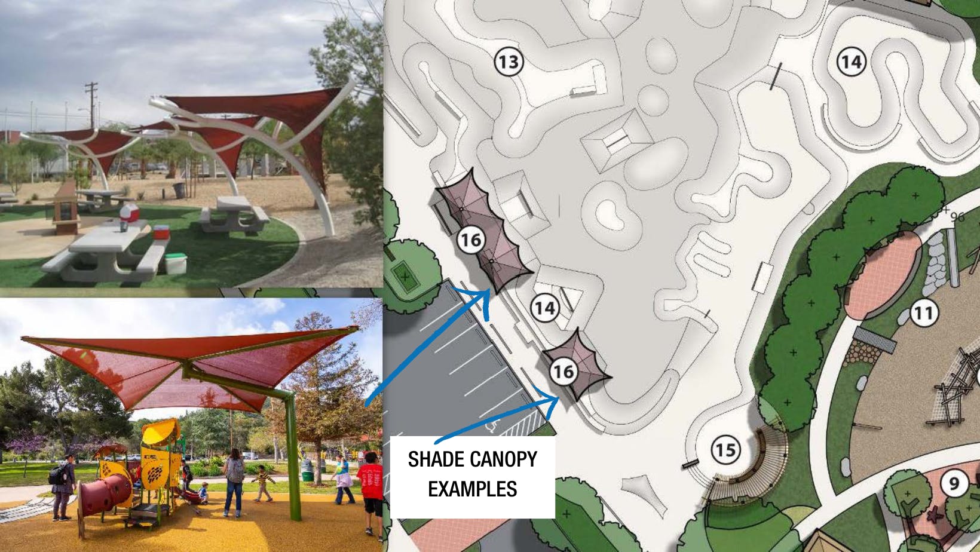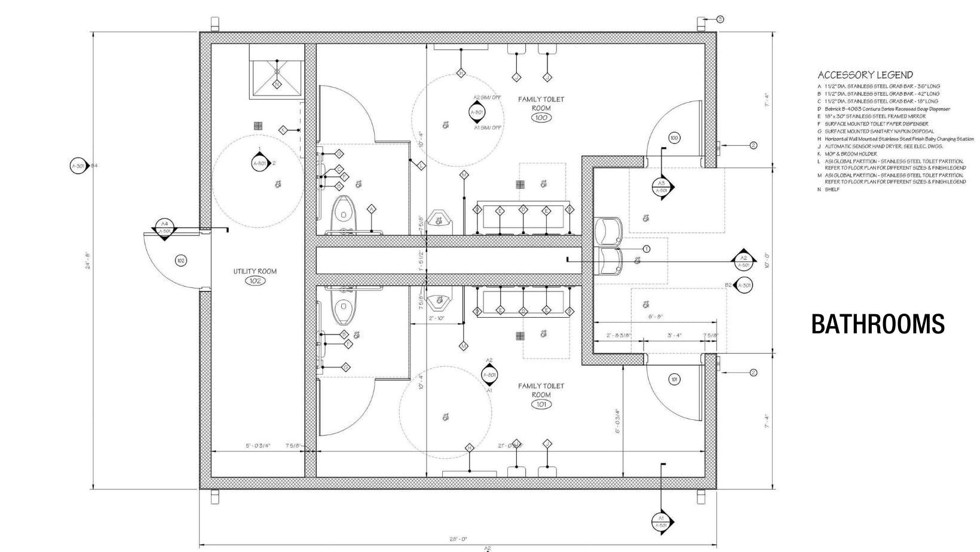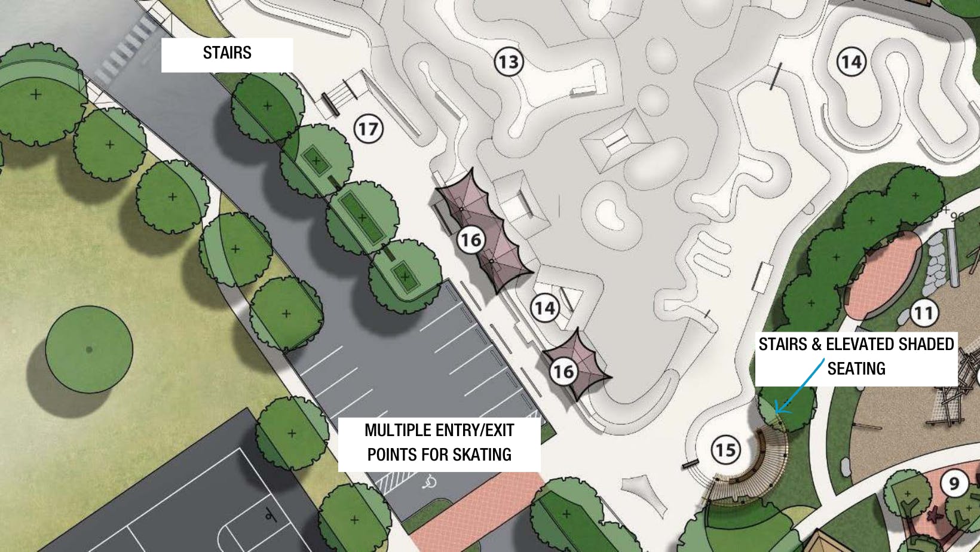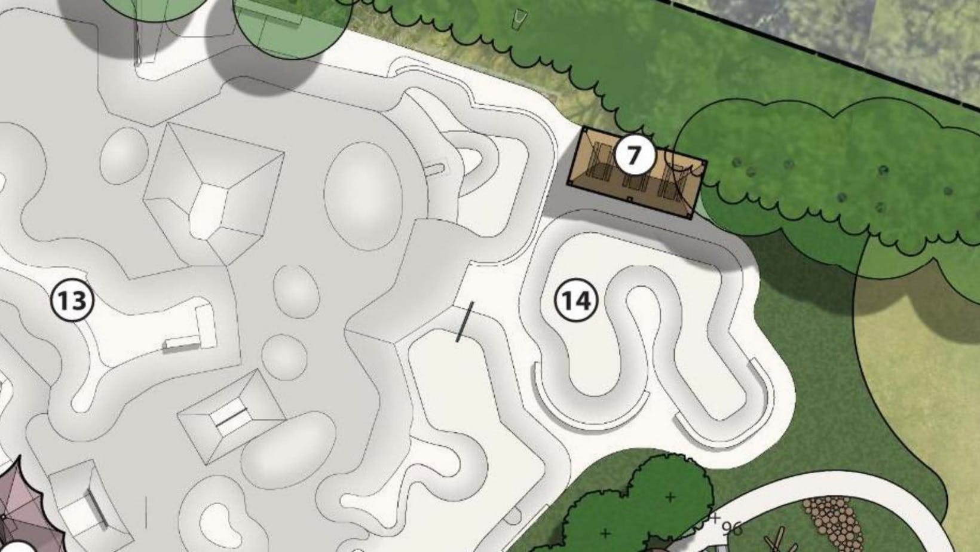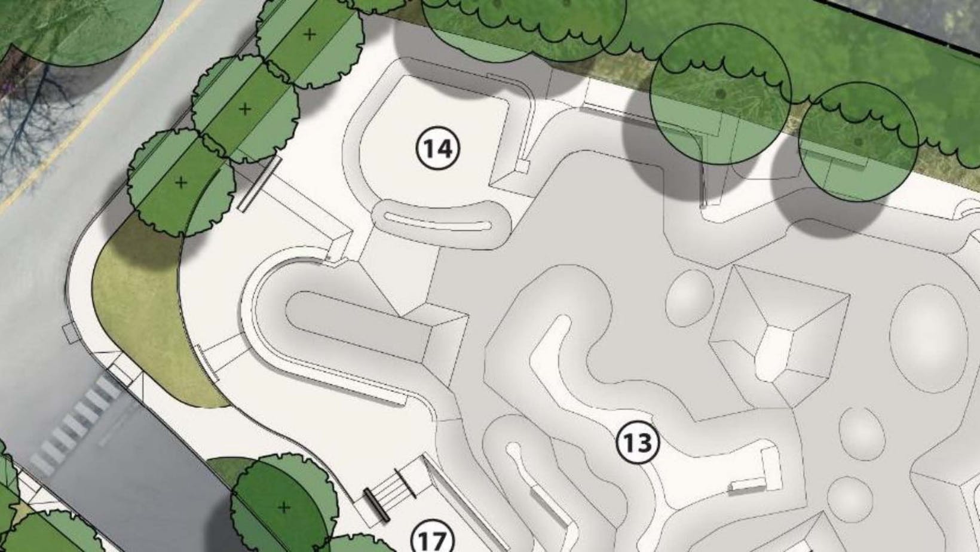Photo Gallery
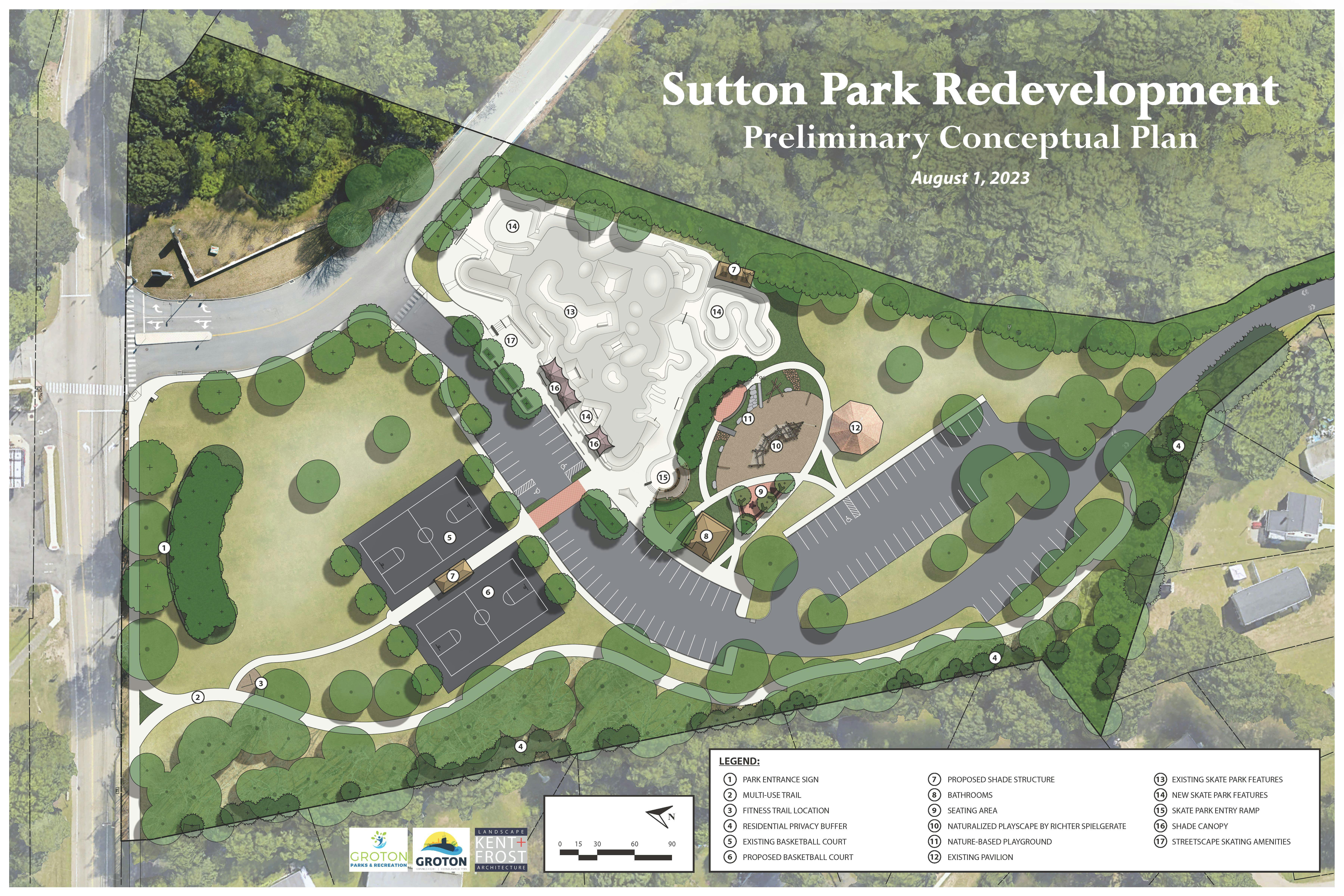
1. Park Entrance Sign | 2. Multi-Use Trail | 3. Fitness Trail Location |
4. Natural Residential Privacy Buffer | 5. Existing Basketball Court
6. Proposed Basketball Court | 7. Proposed Shade Structure | 8. Bathrooms
9. Seating Area | 10. Naturalized Playscape | 11. Nature-Based Playground
12. Existing Pavilion | 12. Existing Skate Park Features | 13 New Skate Park Features
15. Skate Park Entry Ramp | 16. Shade Canopy | 17. Streetscape Skating Amenities

