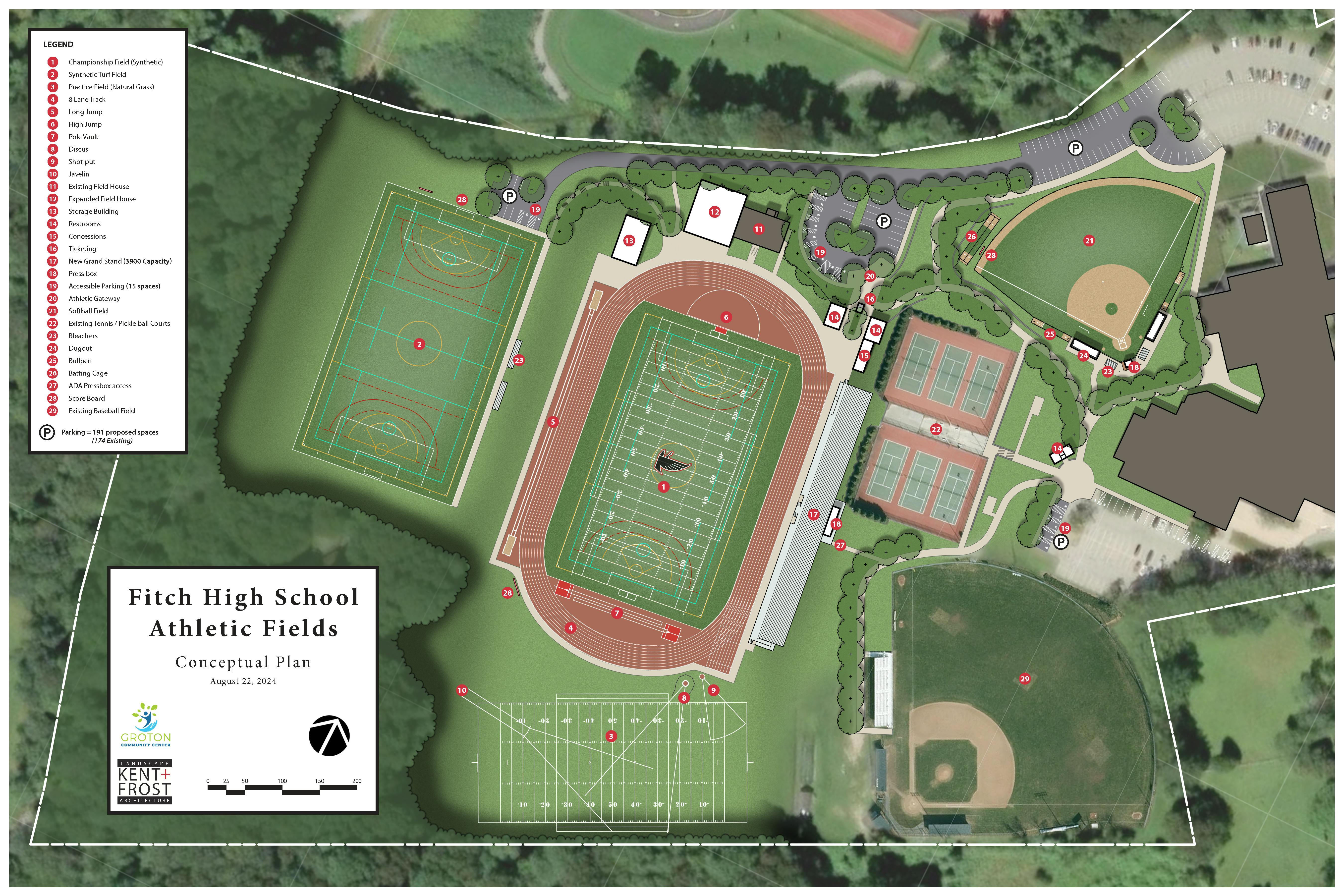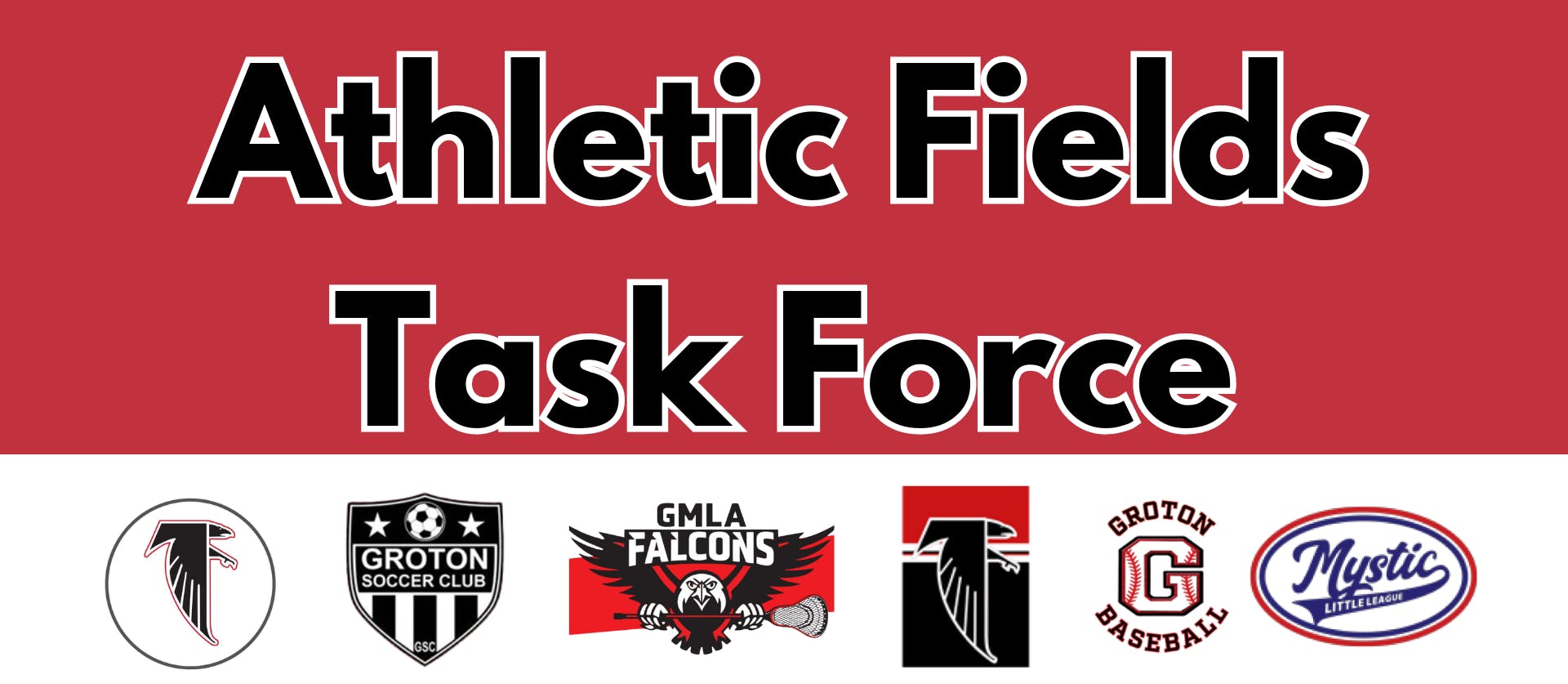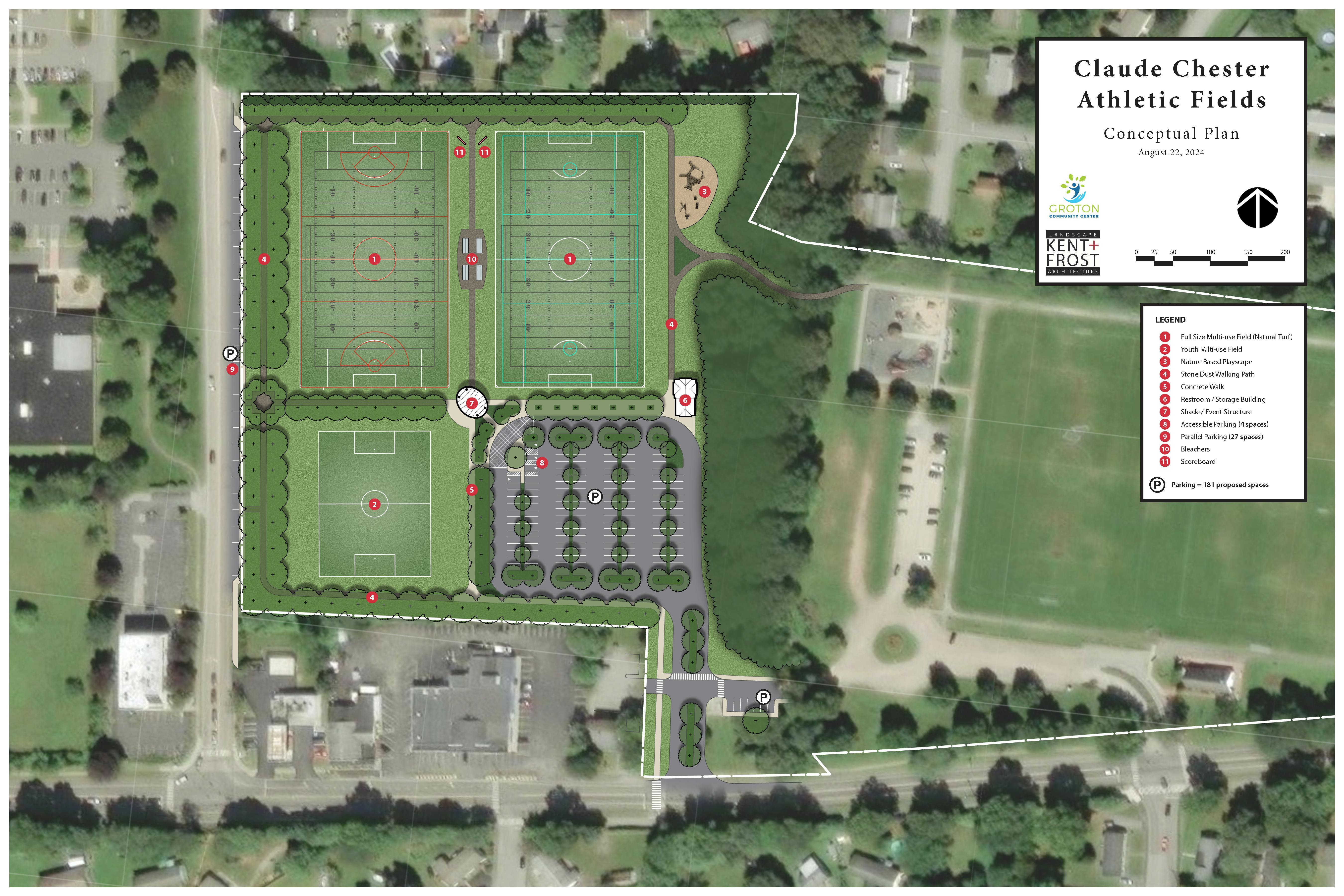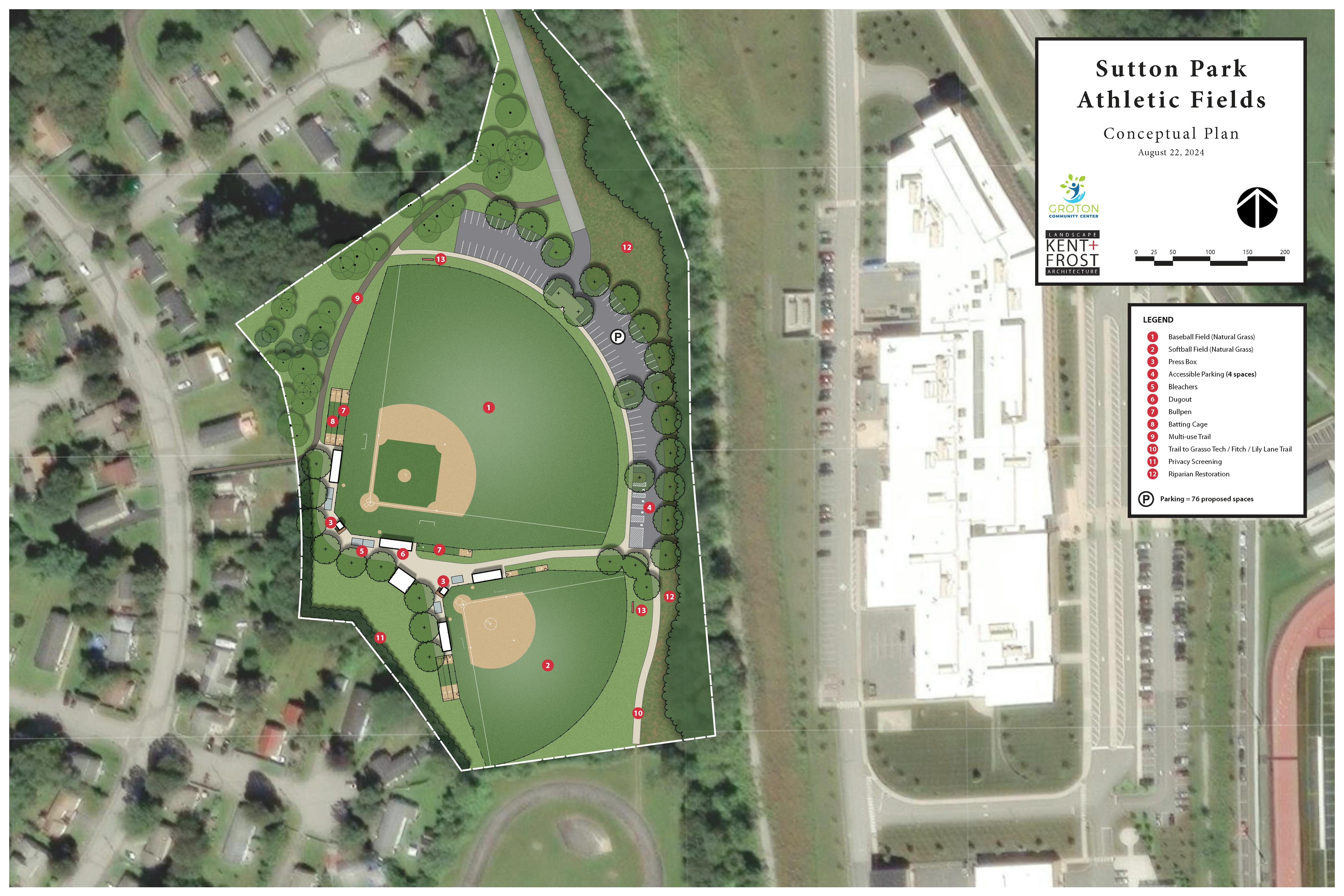Conceptual Plan Renderings

1. Championship Field (synthetic)
2. Synthetic Turf Field
3. Practice Field (Natural Grass)
4. 8 Lane Track
5. Long Jump
6. High Jump
7. Pole vault
8. Discus
9. Shot-put
10. Javelin
11. Existing Field House
12. Expanded Field House
13. Storage Building
14. Restrooms
15. Concessions
16. Ticketing
17. New Grand Stand (3900 capacity)
18. Press Box
19. Accessible Parking (15 spaces)
20. Athletic Gateway
21. Softball Field
22. Existing Tennis/Pickleball Courts
23. Bleachers
24. Dugout
25. Bullpen
26. Batting Cage
27. ADA Pressbox Access
28. Score Board
29. Existing Baseball Field
PARKING + 191 proposed spaces (174 existing)



