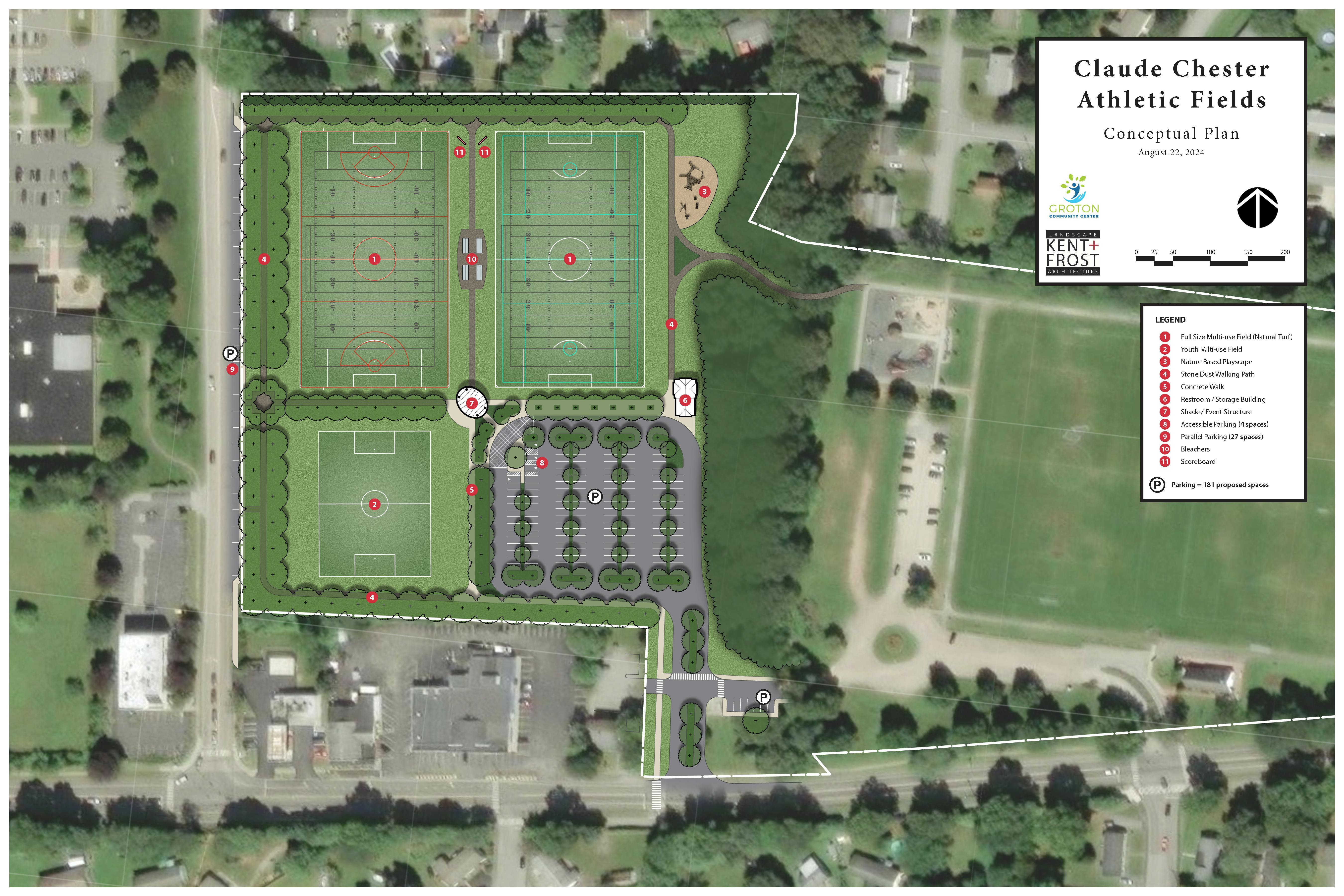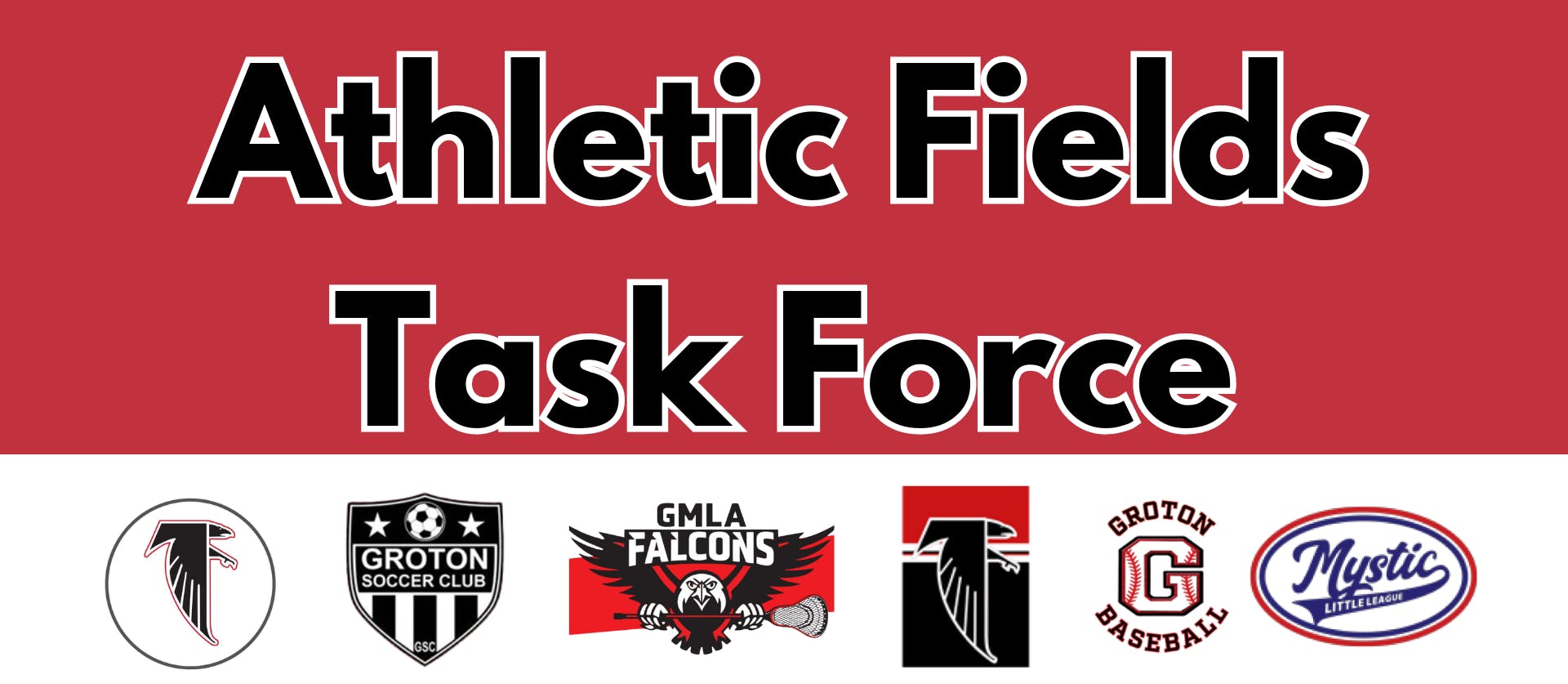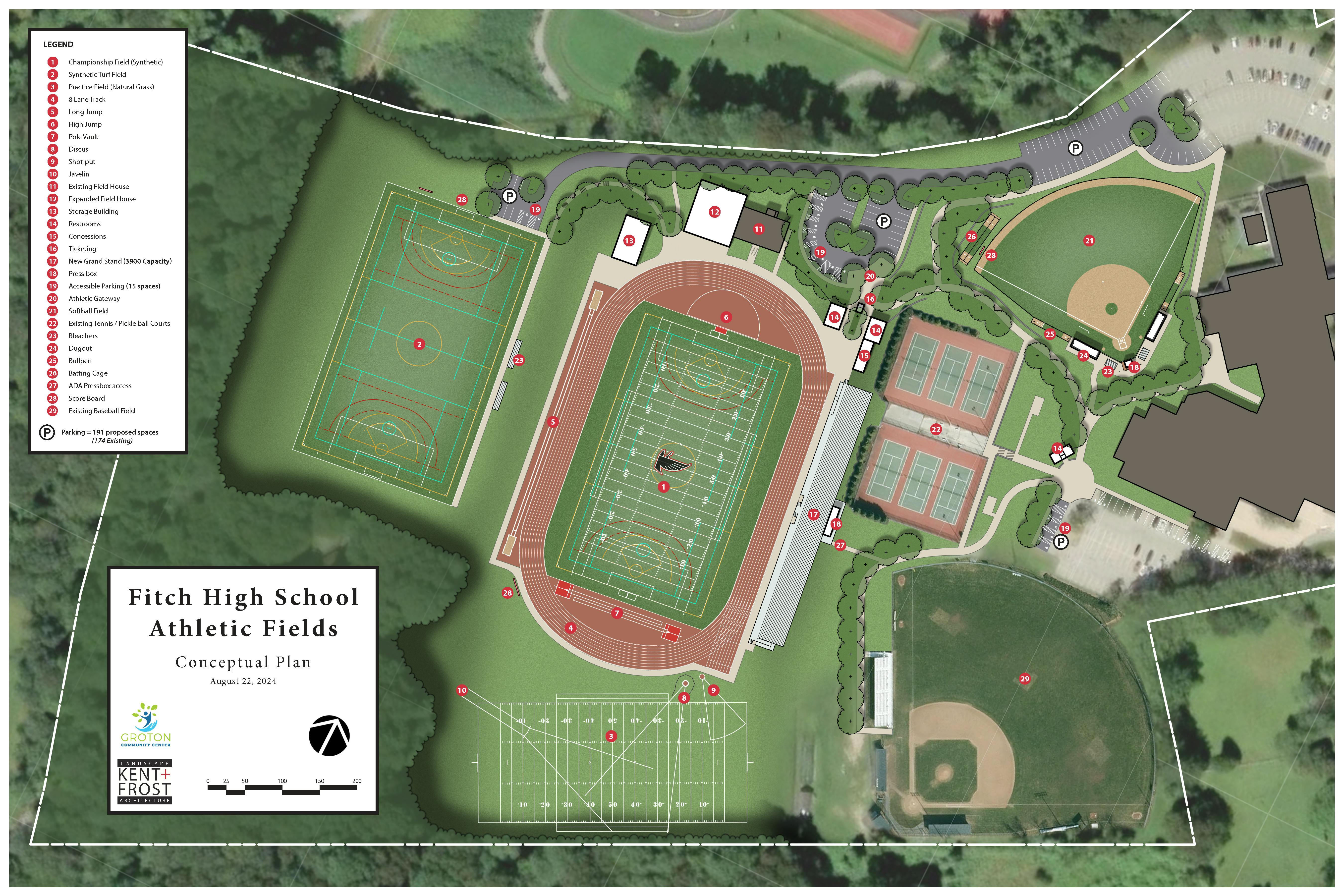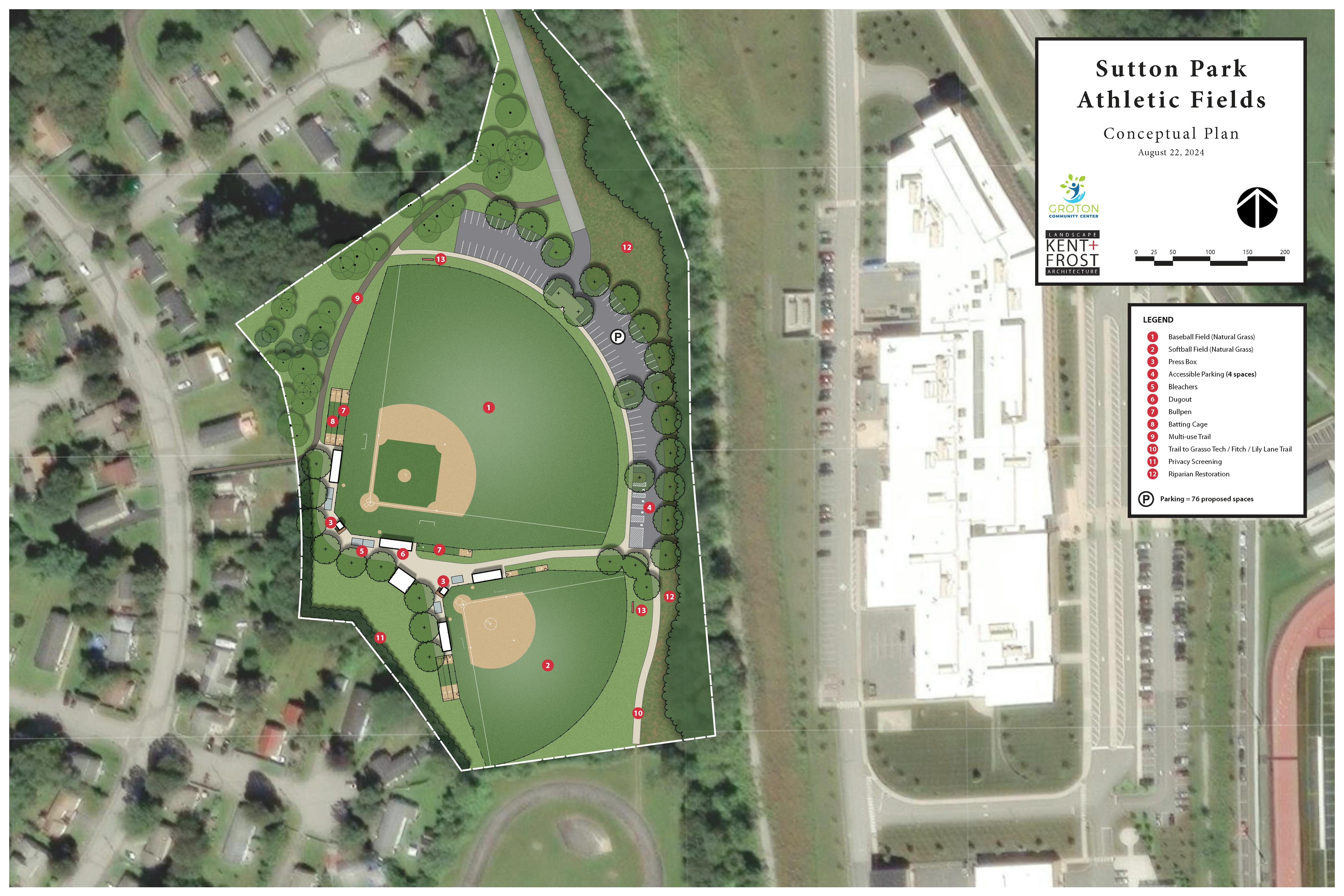Conceptual Plan Renderings

1. Full Size Multi-use Field (Natural Turf)
2. Youth Multi-use Field
3. Nature Based Playscape
4. Stone Dust Walking Path
5. Concrete Walk
6. Restroom/Storage Building
7. Shade/Event Structure
8. Accessible Parking (4 spaces)
9. Parallel Parking (27 Spaces)
10. Bleachers
11. Scoreboard
Parking = 181 Proposed Spaces
Amenities:
Synthetic turf, lights, scoreboard, bleachers, storage, concessions, press box, restrooms, parking.



